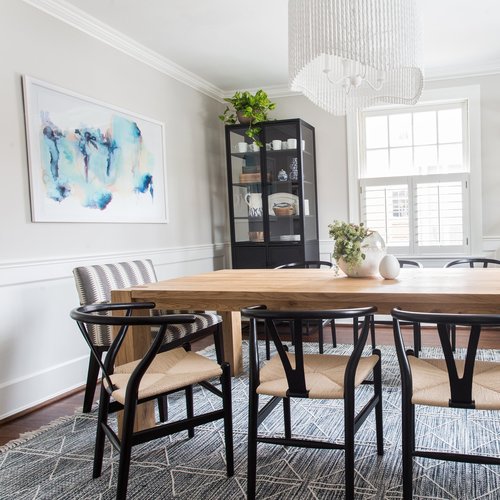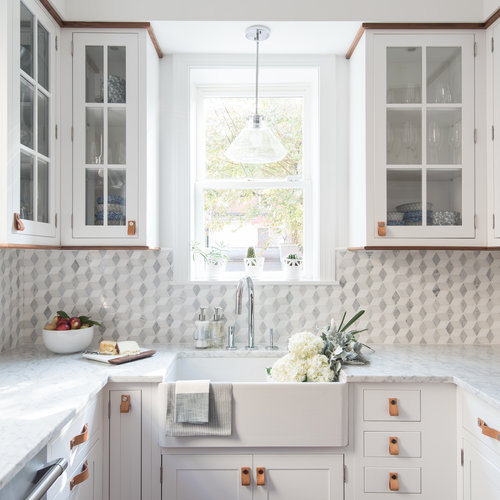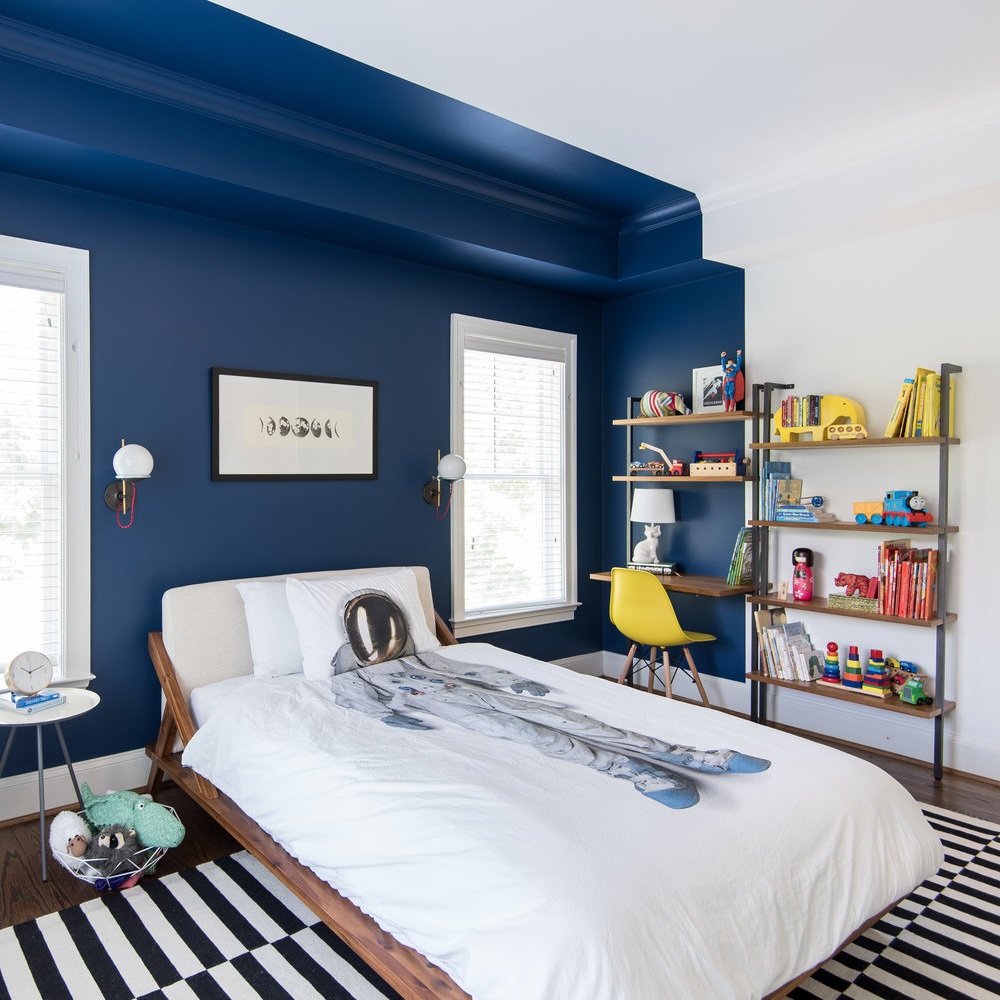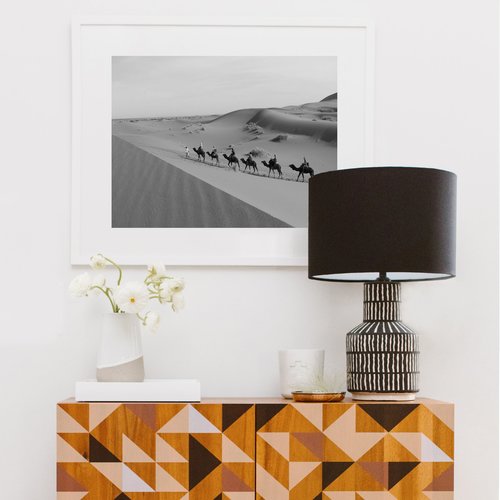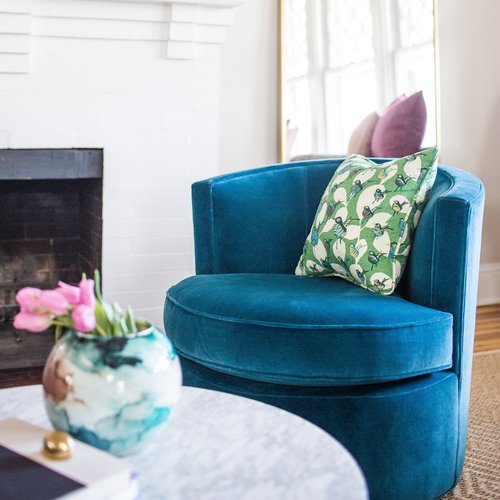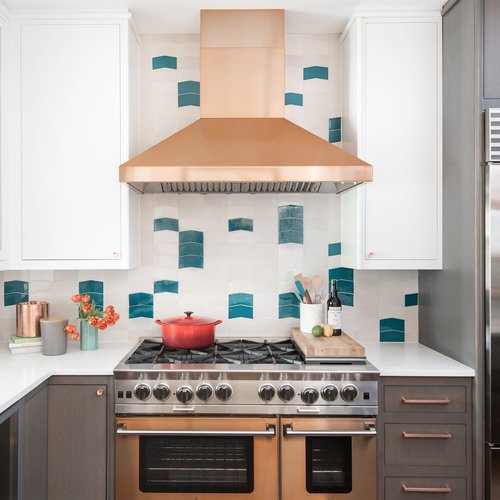H Street Rowhouse
Kerra jumped at the opportunity to revitalize a rundown century-old rowhouse, just a few blocks from Union Market. The homeowner — a newly single entrepreneur with a love for color, drama, and art — asked Kerra to bring her dream to life by turning this space into the city sanctuary she always wanted, but never had.
By digging out the basement to create a 2-bedroom, 2-bathroom apartment with full kitchen for guests, and blowing the back of the house out for an addition, the square footage of the home was instantly tripled. Once the construction was finally done, Kerra made it her mission to blend the client's modern, industrial, and mid-century aesthetic with her large collection of artwork and antiques.
Kerra included a suite of surprising details to bring historical and personal relevance to the client's dream space: the island counter was made from the client's former live-edge dining table — a piece too big to bring into her new home. The mid-century roasting oven was converted into a powder room sink. Kerra took remnants of the unsalvageable original pine floors to design a 'welcome mat' inlay in the new floors in the foyer.
+ AS FEATURED ON: THE WASHINGTON POST MAGAZINE, HGTV MAGAZINE, COTTAGES & BUNGALOWS MAGAZINE, HOUZZ
( scroll to view all photos, click to enlarge )
Photo credit: ALT Photography
























