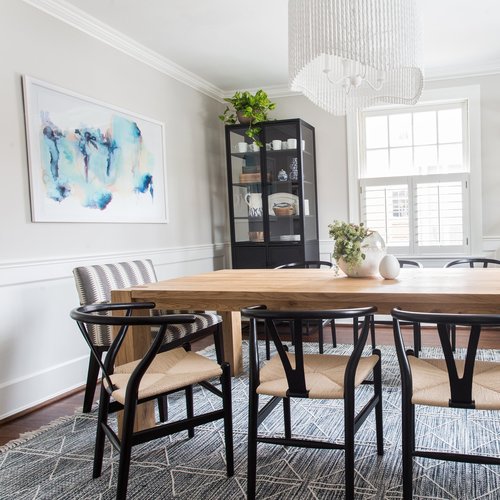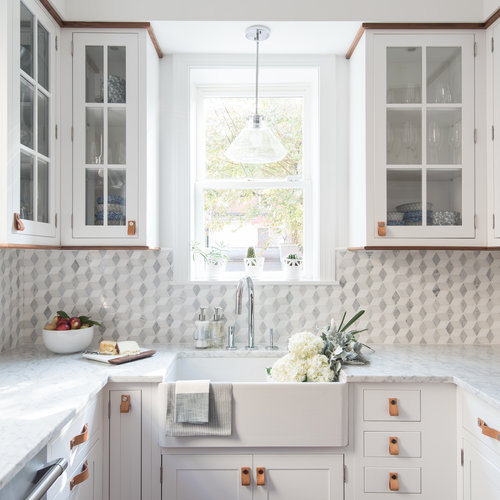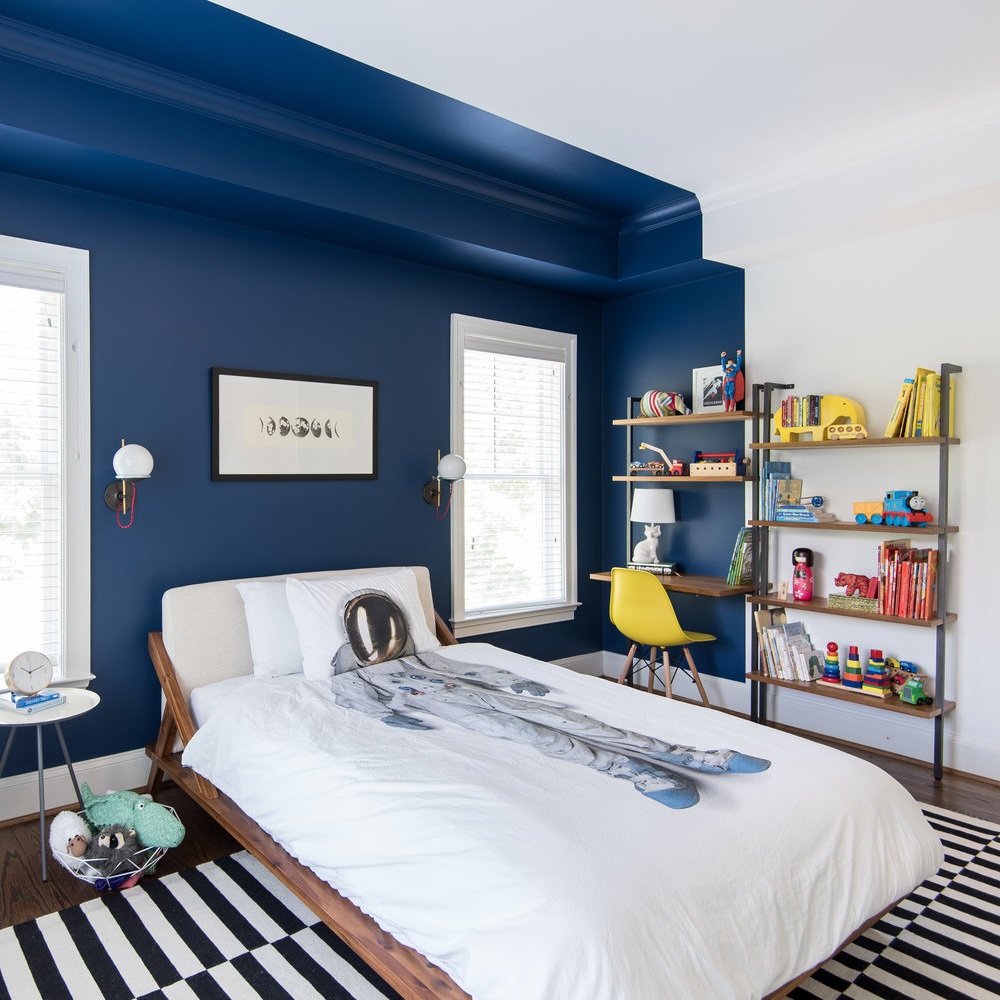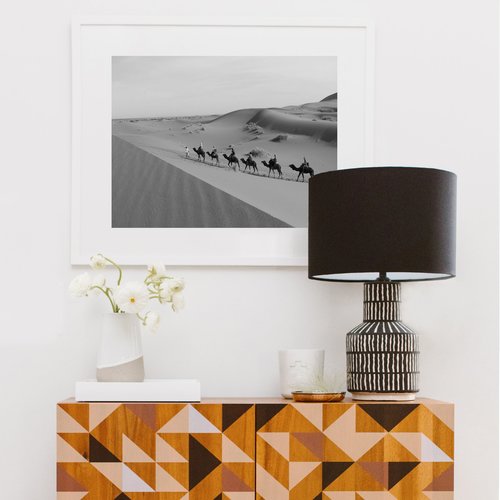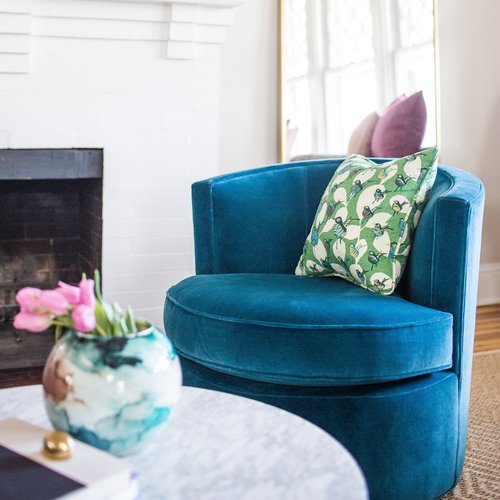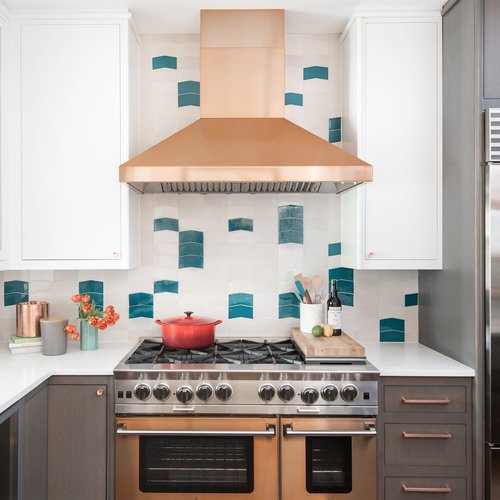Smith House
The couple who called this historic rowhouse home were expecting their first child, and they needed a functional master bathroom and kitchen before their new addition was welcomed into the world.
Kerra took inspiration from bathrooms in Europe and got right to work turning a small bathroom and closet into an en suite bathroom that feels straight out of a spa. Using the existing footprint of the kitchen, she was able to quickly and inexpensively brighten up the kitchen by replacing all the cabinetry, tile, and lighting, to make the kitchen the new heart of the home — and a showstopper to boot.
+ FEATURES : WASHINGTONIAN MAGAZINE


( scroll to view all photos, click to enlarge )
photos by Reema Desai Boldes



GET THE LOOK OF SMITH HOUSE
Fill out the form below to inquire about interior design services for your space.























