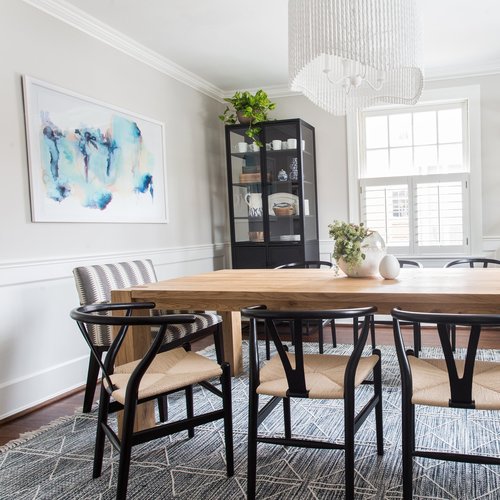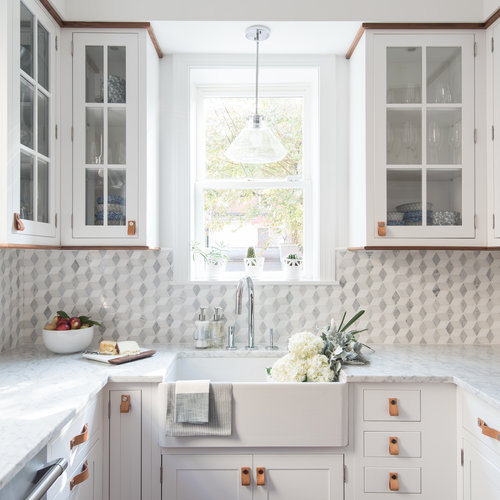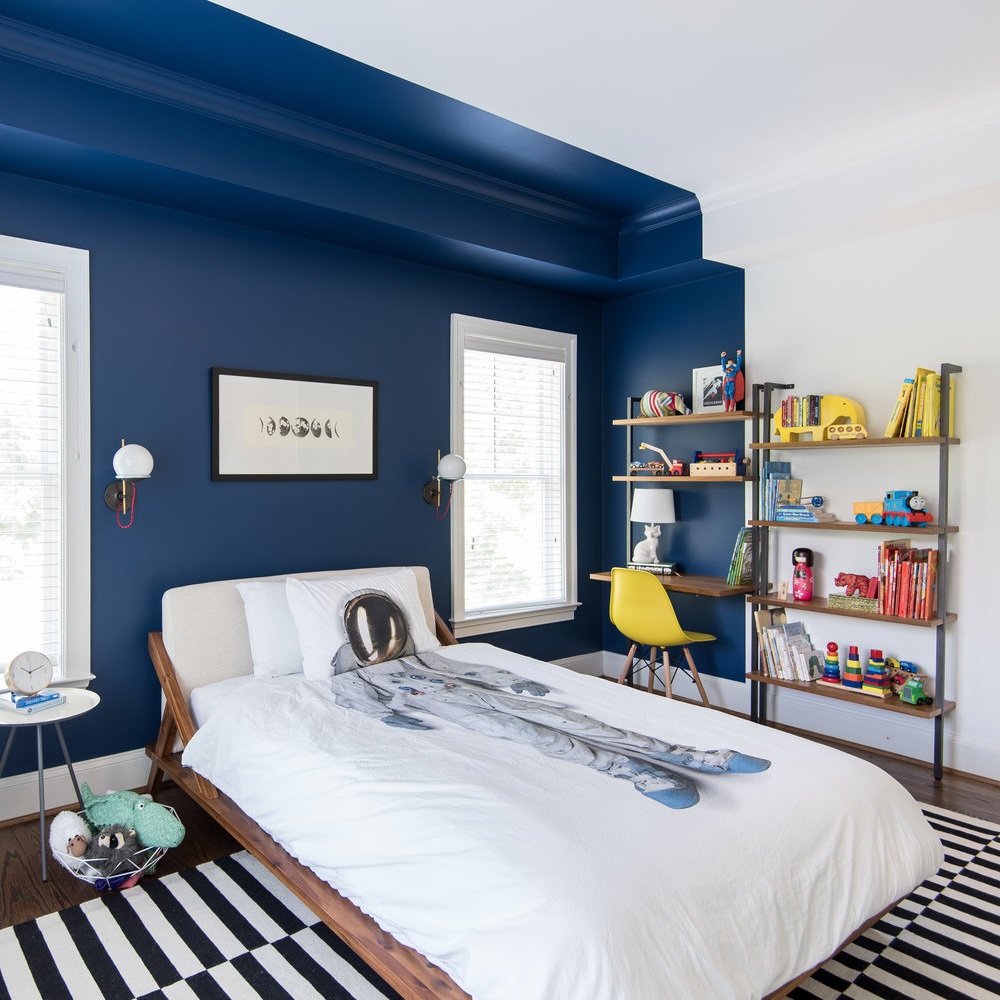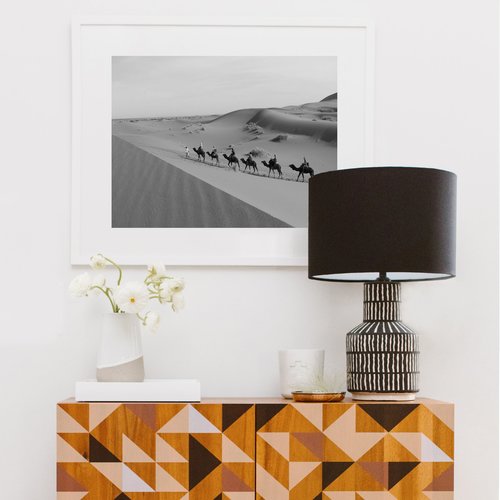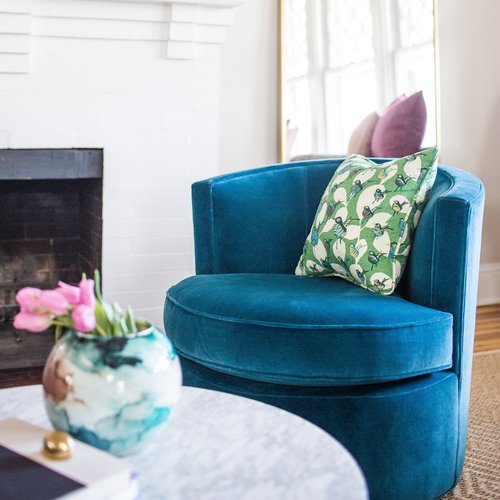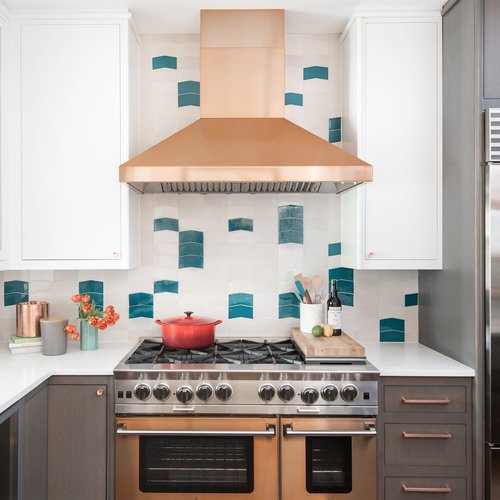Hill House
Kerra was brought into this light-filled, historic home in Northwest DC to infuse color and character into the main living spaces, as well as make the rooms more livable for her clients' loving family. As with most older homes, the awkward layout and oddly-sized rooms posed a difficult problem for a couple with children: "How can we make these spaces functional for entertaining our adult friends, but also living with children?"
By getting creative with the layout, Kerra turned the small front living room into the perfect space for an evening with friends by opting for four chairs instead of using a sofa, and creating a bench seat under the window to use as the perfect perch for extra visitors when entertaining. The over-sized foyer was made more functional by adding a cheerful open-armed loveseat and vintage dresser, giving everyone a place to put on shoes, and adding much-needed storage for the children's shoes, hats, scarves, and other entryway items. The small family room in the house finished the space off perfectly by becoming a cozy hideaway for the family in the evenings, and creating a comfortable space for story time at night.
+ AS FEATURED ON: BRIT + CO
( scroll to view all photos, click to enlarge)
photography by Reema Desai



















